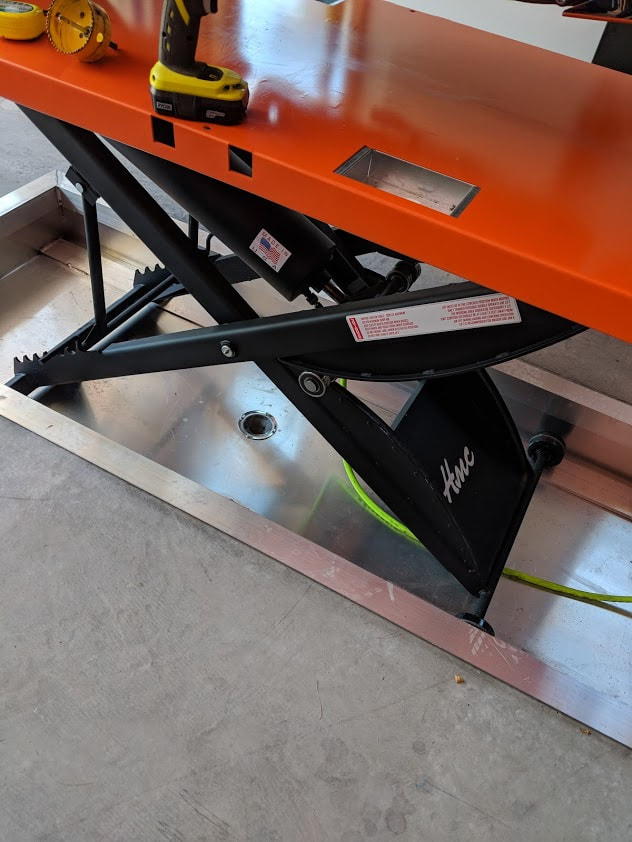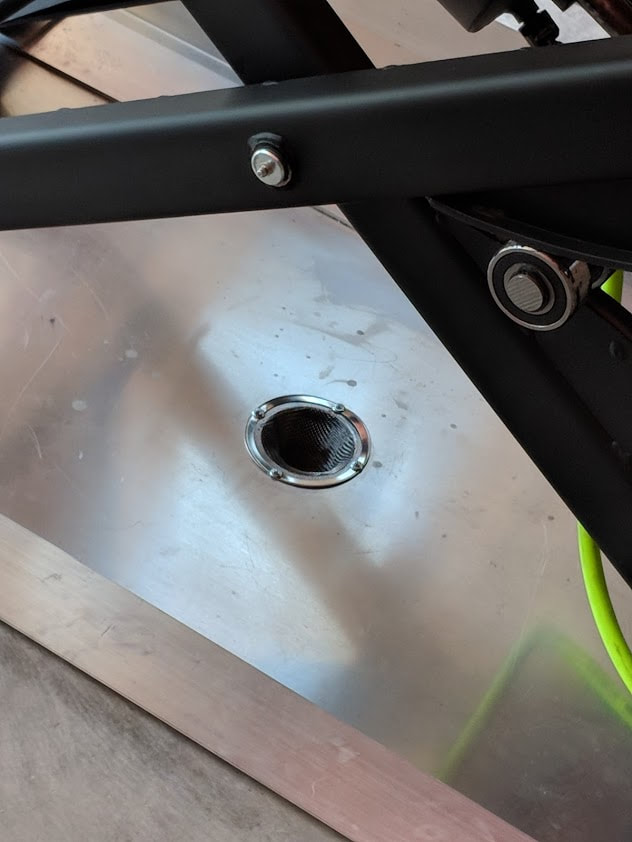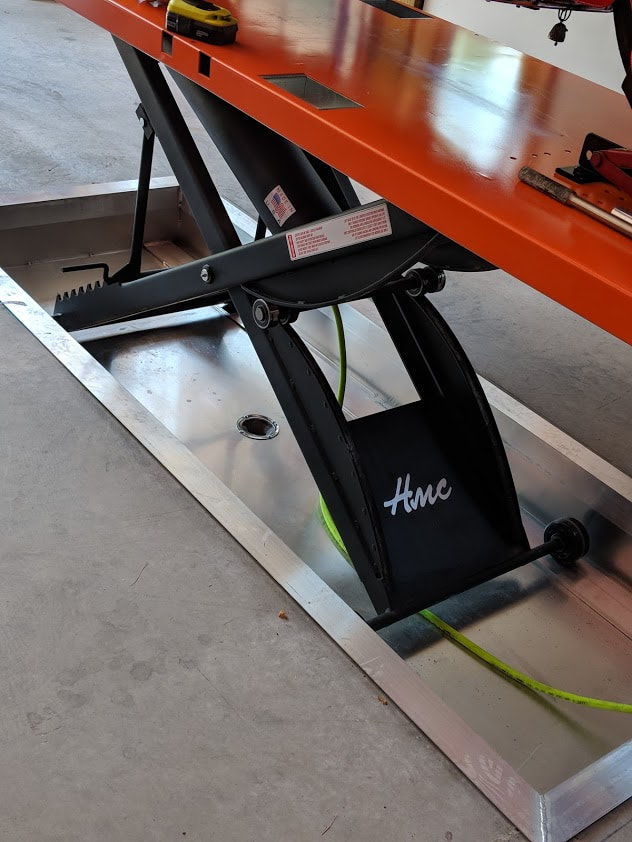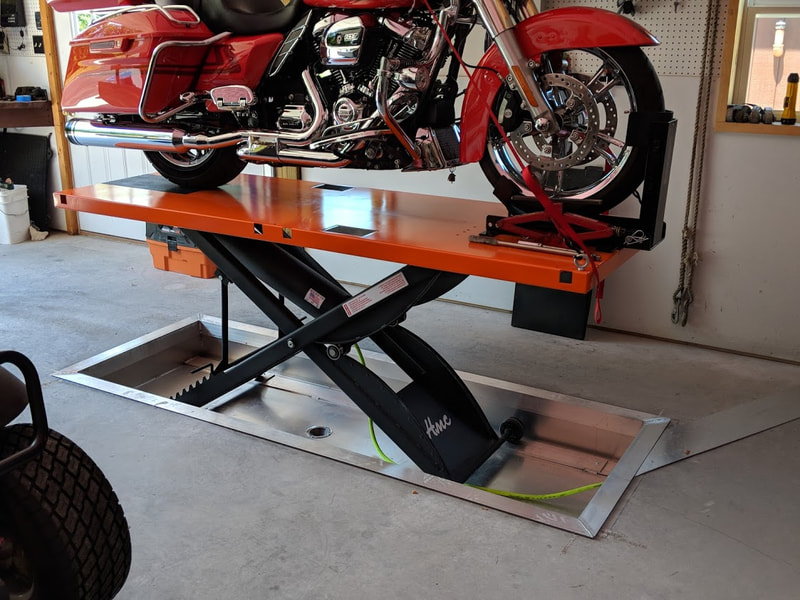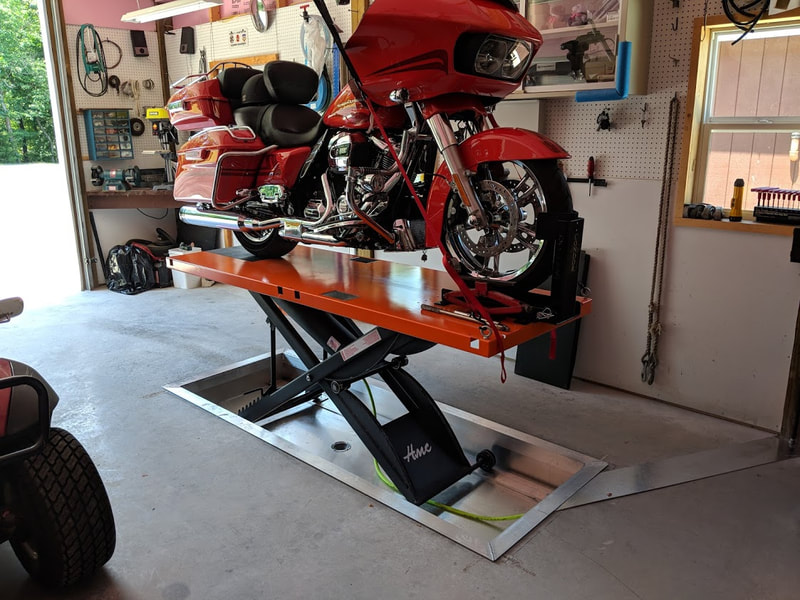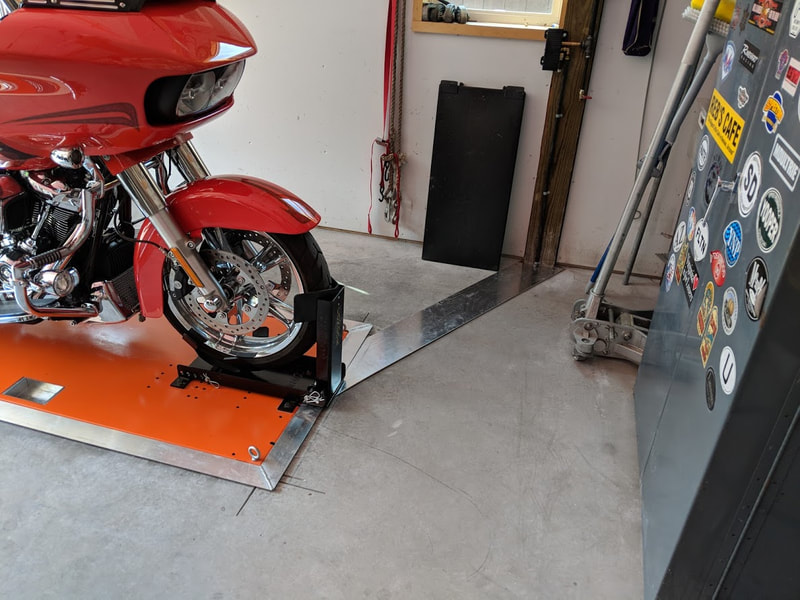Recently we had a customer who wanted to insert the lift flush with his shop floor. He provided us some great feedback on how he did it and how it worked out. He built a custom insert pan which we then poured concrete to fit precisely. The pan even included a floor drain in the event fluids got into the pan or he was going to use the lift to wash and clean his bike. As you can see in the photos, he routed his hose through the floor and attached his control foot valve to the wall.
Since the lift sits about 7 1/2" off the floor, by insetting it to be flush the working height is reduced by the 7 1/2"; however HMC lifts all raise to a impressive 40" so this allows plenty of height when installed flush with the floor.
If you are planning to build a new shop and want your lifts flush with the floor, let us know and we'd be glad to help you with dimensions and plans!
Since the lift sits about 7 1/2" off the floor, by insetting it to be flush the working height is reduced by the 7 1/2"; however HMC lifts all raise to a impressive 40" so this allows plenty of height when installed flush with the floor.
If you are planning to build a new shop and want your lifts flush with the floor, let us know and we'd be glad to help you with dimensions and plans!
